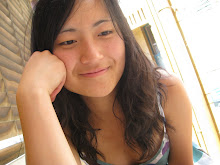The first thing i would like to mention, is that the amount of time this final project demanded was beyond my expectations. I believed 6 days (dedicated to design alone) would be ample but instead i only just managed to complete the requirements by the presentation date.
I took a few new approaches with this final project:
1) My drawings were presented on 300gsm paper and perspectives were drawn with 6B, as opposed to my previous submissions on cartridge paper with graphite. The difference is astounding and i really wish i made the switch earlier! I spent much less time shading and yet was able to achieve significantly bolder effects.
2) This time I made a serious attempt at investigating materiality. Unlike my 2nd project where i just used tracing paper because i had it at home, this time i searched the art shop for different materials and their connotations. One reason why i was scared to experiment was that alien material may be difficult to cut - however even though this occured, it still was not impossible and i believe the visual effect was worth the effort.
3) This was also the first time i modeled with curves. As i am aware of my modeling inaccuracy, i was always afraid to deal with curvilinear structures. Although i have not done a perfect job, i am glad i have finally surpassed my fears and experimented. Paola mentioned steaming balsa to get curves which is what i should try later on - these curves i achieved simply through glue and force.
4) Serious consideration regarding how the model would best represent my ideas. Previously i always made models (unless specified) with a removable roof as it was easier than building in sections. This time however, to really sell my idea, i spent a long time organising the separation of the model so that it could maximise communication. I also thought carefully about how building elements were joined as opposed to my previous method of just jumping into modeling. Thus walls are continuous as opposed to being disrupted by floors etc.
Things that could be improved:
1) Handling of glue. I always have huge chunks of dried glue across the material surface and i believe it's largely due to my use of glue straight from the tube. I have observed other students dabbing the glue on. So far i have not used that technique to save time but i will strive to be more neat in the future!
2) Making sure that angles are 90'!!! This is my major flaw and therefore my model, despite bearing the correct dimensions, just refuses to slot together nicely. While i tried to use a protractor to determine angles as i worked, somehow it was still not an entirely trustworthy method.
3) I thought that it was impossible to buy 300gsm paper larger than A1 (true at Eckersleys) and so made-do with an ugly attachment of extra paper to an A1 sheet. However i was told that Oxford can custom cut and therefore i will go there in the future.
Overall thoughts of the Task:
A vast majority of the students chose Site 1 because of its unique shape and interesting context; located near the cinema and church on King St, it was also opposite a memorial park and adjacent to a carpark. However only upon designing did we realise what an enormous challenge it posed. The site was much larger than we expected and yet unconveniently narrow. However i did not have an extremely difficult time attempting to fill the extra space due to the vast possibilities attached to the needs of my client. I hold strong feelings for ArtExpress due to my personal involvement with the 2008 exhibition & ever helpful tips from my Art Teacher (thanks Mrs Profilio!), and therefore it was a huge source of inspiration to keep persisting with the design.
The task was challenging in its focus on exploring light and the size of the site. The modeling was challenging due to my detailed design and the need for several sections to interlock. The drawing was time-consuming due to unfamiliarity with perspective drawings.
However compared to any other design task i have experienced so far, this was definitely the most rewarding. I have truly expanded my modeling ability alongside knowledge of architectural design, through greater sensitivity to the context, client, light and materials.
Monday, June 15, 2009
Subscribe to:
Post Comments (Atom)

No comments:
Post a Comment