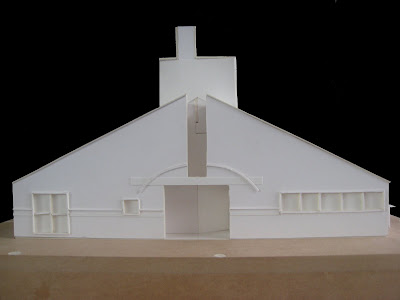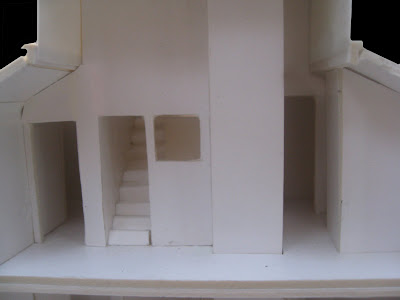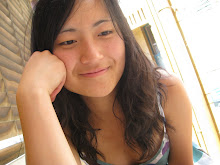My awesome partner Daina and I were assigned Robert Venturi's Mother House :) It was my first time using white card/plasterboard as a modelling material and (aside from how difficult it is to make walls meet sloping roofs!) i really liked that medium. It had an amazing finish.
 My poche emphasises how Venturi's Post Modern work sits firmly on the site (to oppose the Modern preference for elevated structures) and the heaviness of the walls. In elevation, these walls establish a strong silhouette which mocks the clique 'house' facade while in plan, reinforces the rectilinear building shape as it was based upon a longitudinal axis.
My poche emphasises how Venturi's Post Modern work sits firmly on the site (to oppose the Modern preference for elevated structures) and the heaviness of the walls. In elevation, these walls establish a strong silhouette which mocks the clique 'house' facade while in plan, reinforces the rectilinear building shape as it was based upon a longitudinal axis.

 Through the parti, Venturi's creation and deliberate disruption of Palladian rigidity and symmetry is evident; he moves the portico to inside the house, conglomerates the fireplace and staircase along the central axis so as to cause a diagonal entry and introduces diagonal walls. The sense of harmony prevalent in classical architecture is lost through the conflict suggested by the fireplace and staircase as they battle for dominance; the fireplace is pushed off centre by the stairs, and the stairs narrow halfway due to the chimney.
Through the parti, Venturi's creation and deliberate disruption of Palladian rigidity and symmetry is evident; he moves the portico to inside the house, conglomerates the fireplace and staircase along the central axis so as to cause a diagonal entry and introduces diagonal walls. The sense of harmony prevalent in classical architecture is lost through the conflict suggested by the fireplace and staircase as they battle for dominance; the fireplace is pushed off centre by the stairs, and the stairs narrow halfway due to the chimney.
 I was assigned the front half of the house while Daina did the back and site :) It was an extremely confusing composition as building elements frequently overlapped and invaded others.
I was assigned the front half of the house while Daina did the back and site :) It was an extremely confusing composition as building elements frequently overlapped and invaded others.

 Daina's wonderful back facade!!
Daina's wonderful back facade!!




 The inside of the front half of the house. We realised only towards the end that there was a basement level and therefore how the chimney also serves a structural purpose. To reinforce how the chimney/fireplace is the core of the building, i made it as a continuous structure where the rest of the house (floors, roof) wrap around it.
The inside of the front half of the house. We realised only towards the end that there was a basement level and therefore how the chimney also serves a structural purpose. To reinforce how the chimney/fireplace is the core of the building, i made it as a continuous structure where the rest of the house (floors, roof) wrap around it.

 My poche emphasises how Venturi's Post Modern work sits firmly on the site (to oppose the Modern preference for elevated structures) and the heaviness of the walls. In elevation, these walls establish a strong silhouette which mocks the clique 'house' facade while in plan, reinforces the rectilinear building shape as it was based upon a longitudinal axis.
My poche emphasises how Venturi's Post Modern work sits firmly on the site (to oppose the Modern preference for elevated structures) and the heaviness of the walls. In elevation, these walls establish a strong silhouette which mocks the clique 'house' facade while in plan, reinforces the rectilinear building shape as it was based upon a longitudinal axis.
The exploded axonometric program reveals the separation of the house into public and private sectors. The left, as suggested by the walls, are private bedrooms while the right is the lounge, dining and kitchen area. It also portrays the fireplace and staircase as the central elements to the home.
 Through the parti, Venturi's creation and deliberate disruption of Palladian rigidity and symmetry is evident; he moves the portico to inside the house, conglomerates the fireplace and staircase along the central axis so as to cause a diagonal entry and introduces diagonal walls. The sense of harmony prevalent in classical architecture is lost through the conflict suggested by the fireplace and staircase as they battle for dominance; the fireplace is pushed off centre by the stairs, and the stairs narrow halfway due to the chimney.
Through the parti, Venturi's creation and deliberate disruption of Palladian rigidity and symmetry is evident; he moves the portico to inside the house, conglomerates the fireplace and staircase along the central axis so as to cause a diagonal entry and introduces diagonal walls. The sense of harmony prevalent in classical architecture is lost through the conflict suggested by the fireplace and staircase as they battle for dominance; the fireplace is pushed off centre by the stairs, and the stairs narrow halfway due to the chimney.Then challenging Modern principles, Venturi incorporates only 1 column for structural purposes, applies ornament, uses his facades as 'masks' to hide rather than express internal horizontality, and introduces conflict of scale through the chimney that appears both too large and too small for the house.
 I was assigned the front half of the house while Daina did the back and site :) It was an extremely confusing composition as building elements frequently overlapped and invaded others.
I was assigned the front half of the house while Daina did the back and site :) It was an extremely confusing composition as building elements frequently overlapped and invaded others.
 Daina's wonderful back facade!!
Daina's wonderful back facade!! 



 The inside of the front half of the house. We realised only towards the end that there was a basement level and therefore how the chimney also serves a structural purpose. To reinforce how the chimney/fireplace is the core of the building, i made it as a continuous structure where the rest of the house (floors, roof) wrap around it.
The inside of the front half of the house. We realised only towards the end that there was a basement level and therefore how the chimney also serves a structural purpose. To reinforce how the chimney/fireplace is the core of the building, i made it as a continuous structure where the rest of the house (floors, roof) wrap around it.


1 comment:
Ooh nice drawings and model. Really nice, I could never do that.
Post a Comment